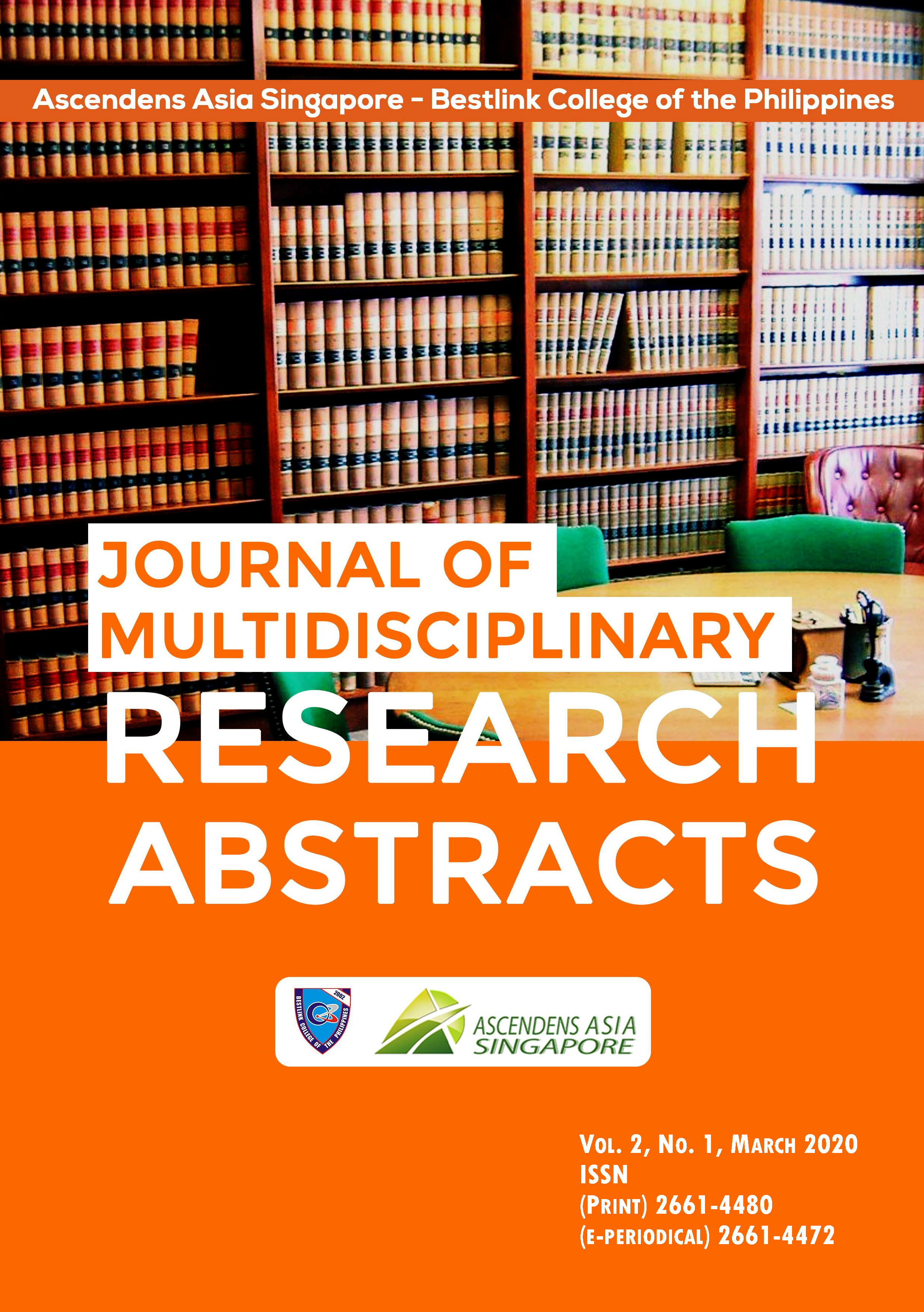Proposed House Mitigation for Natural Disaster in Marikina City
Keywords:
mitigation, damperAbstract
According to the Philippine StatisticsAuthority (PSA), the Philippines is the third most vulnerable country to natural disaster, and it lacks the focus to consistently provide a resilient and sustainable structure. To visualize a model that focuses on durability and weathering resistance, this study proposed a house mitigation model that promotes earthquake and windstorm resistance measures through an architectural design and housing plan that reduce destruction and risk of natural disasters. A quantitative-experimental research method was used for the study. Purposive sampling was also used to gather the information of the respondents in assessing the level of acceptability of the house mitigation model. The process of constructing the house mitigation model started in preparing the floor plan of the structure and materials needed. The next stage was the execution of making the structure that will support the damper. Afterward, the exterior design was added, and the researcher tested the mechanism of the model. The results of the study were highly acceptable as assessed by civil engineers and the Marikina Risk Reduction and Management Office. This result indicated no significant difference between the assessments of the two groups of respondents in terms of the cited variables. Meanwhile, Civil Engineers acquired an overall mean of 3.27 with a variance of 0.219, a t-computed mean of 0.348, and a degree of freedom of 8 with a value of 2.896; its t-computed value was also lower than the t-value. Therefore, the assessment of the Marikina City Risk Reduction and Management Office is accepted. Meanwhile, the acquired overall mean of Marikina City Risk Reduction and Management Office was 3.36 with a variance of 0.014, a t-computed mean of 0.348, and a degree of freedom of 8 with a value of 2.896; its t-computed value was larger than the t-critical value. Therefore, the assessment of Civil Engineers is accepted. The researchers decided to make a 14-floor condominium that has a standard scaling of 100 cm:1 cm, with a mass damper of 10 tons. The researchers used foam board as a cement molder of the frame and post of the whole structure. The suggestion of the respondents was to address the factors affecting the variables to have a stable and durable building structure. The researchers also recommended studying the building code before the floor planning for the architectural design and construction of the project model. Despite all trials and errors that our model went through, we conquered it with time, effort, and determination.

